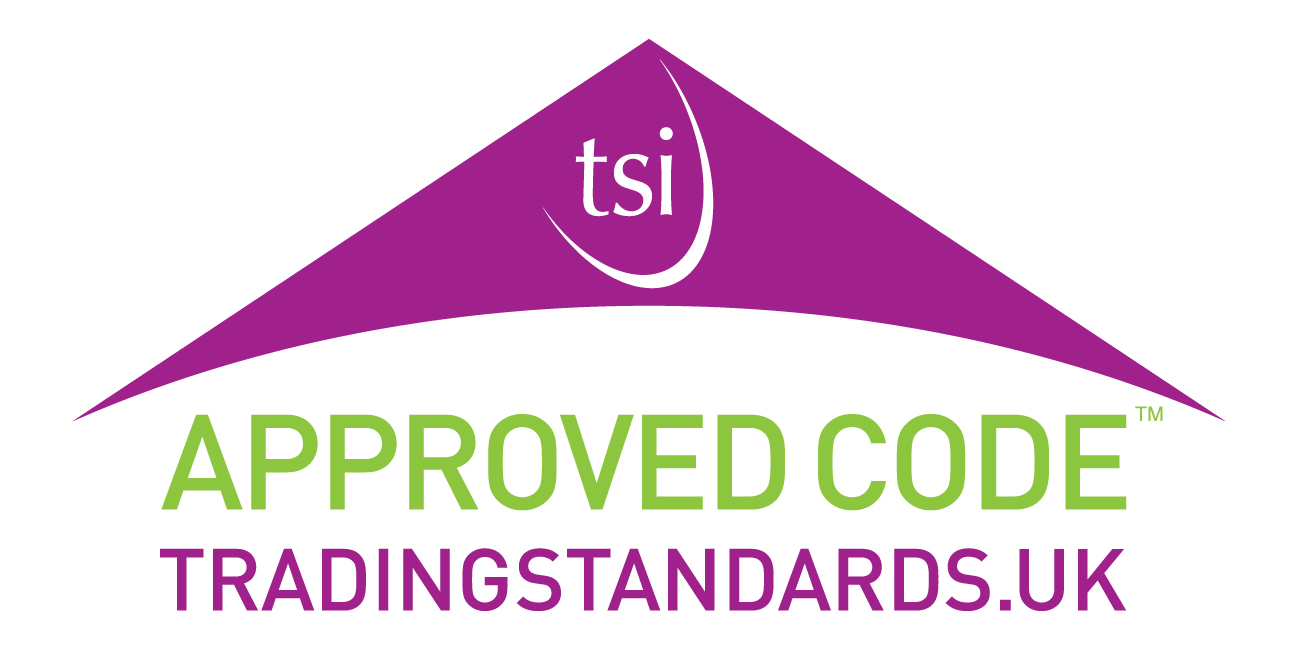The Property
Chandler Rogers is delighted to present for sale 11 Seascape; a spacious and inviting detached Dormer Bungalow occupying an enviable position in a select cul-de-sac in a prestigious part of Tenby. Enjoying stunning views over the town and coastline and over to Caldey Island and Giltar Point. There are the benefits of gas fired central heating and double glazing as well as ample parking and landscaped gardens. The welcoming accommodation comprises Hallway, Lounge, Conservatory, Dining Area, Kitchen, Bedroom 3, WC, Shower Room and Utility Area on the Ground Floor, and two further Double Bedrooms and Family Bathroom on the First Floor. Externally to the front is a driveway providing ample parking for two to three vehicles, and to the rear a good size low maintenance landscaped gardens which extend from the rear to both sides of the property; the perfect spot for al fresco dining and entertaining. The property is in close proximity to the Tenby town centre with it's famous sandy beaches and harbour, and the local schools and amenties. Two pedestrian walkways gives access to Southlands and Slippery Back, both of which lead on to the Narberth Road.
Entrance Hall
Enter through glazed composite door with sidelights into spacious Hall with parquet flooring. Staircase with glass balustrade to the First Floor. Door to Lounge Opening to Conservatory and Dining Room. Glazed door to Shower Room. Double doors to built in closet.
Lounge - 3.33m x 5.72m (10'11" x 18'9")
Tripe aspect with windows to front, side and rear. Gas flame effect fire with wooden surround.
Living/Dining Area - 5.54m x 3.56m (18'2" x 11'8")
Ample space for dining and lounge sets. Glazed uPVC door to the side Opening to the Conservatory at the rear, and the Kitchen to the front. Parquet flooring
Conservatory - 2.62m x 5.28m (8'7" x 17'4")
Glazed all sides with stunning sea and coastal views towards Giltar Point. Polycarbonate roof and dwarf uPVC frame. uPVC French Doors to the rear leading to decked seating area. Oak flooring.
Kitchen - 5.38m x 2.87m (17'8" x 9'5")
Large window to side. Fitted with a range of wall and base units with matching worktop. Space and connection for duel fuel range with extractor over, upright fridge freezer, and dishwasher. Inset 1.5 stainless steel sink and drainer with mixer tap over. Vinyl flooring. Water resistant panelling to the walls.
Shower Room
Glazed door to WC. Frosted glazed door to Utility. Door to Bedroom 3. Mains shower in curved enclosure. Part tiled walls and floor.
WC
Fitted with matching suite comparing WC and wash hand basin. Fully tiled walls and floor.
Bedroom - 2.44m x 5.28m (8'0" x 17'4")
Frosted window to rear. Sliding glazed door to front.
Utility Room
Sliding glazed doors to rear. Space and connection for washing machine and tumble drier. Skylight.
Landing
Doors to all rooms, Loft access, door to closet.
Bedroom 1 - 4.11m x 3.3m (13'6" x 10'10")
Large window to rear, Doors to built in cupboard.
Bathroom
Frosted window to rear, Corner bath with mixer tap and shower over, WC, Pedestal Wash hand basin, Heated towel rail, Fully tiled walls, vinyl floor.
Bedroom 2 - 3.38m x 4.14m (11'1" x 13'7")
Window to rear, Door to built in wardrobe and two large Cupboards.
Externally
Externally to the front is a driveway providing ample parking for two to three vehicles, and to the rear a good size low maintenance landscaped gardens which extend from the rear to both sides of the property; there is also a lovely decking area which is the perfect spot for al fresco dining and entertaining.
Property Information
We believe the property to be Freehold, with all mains services connected.
Council Tax Band E.
Directions
From our office proceed to the top of Upper Frog Street and turn left. At the junction turn right and follow the road down to the mini roundabout. Turn right again and continue up the hill bearing right at the top. At the mini roundabout, take the third exit into Upper Hill Park. Take the first turn on the right, then follow the road around until you reach another right turn. Follow this road around to the right and you will find the property at the bottom of the cul de sac.

