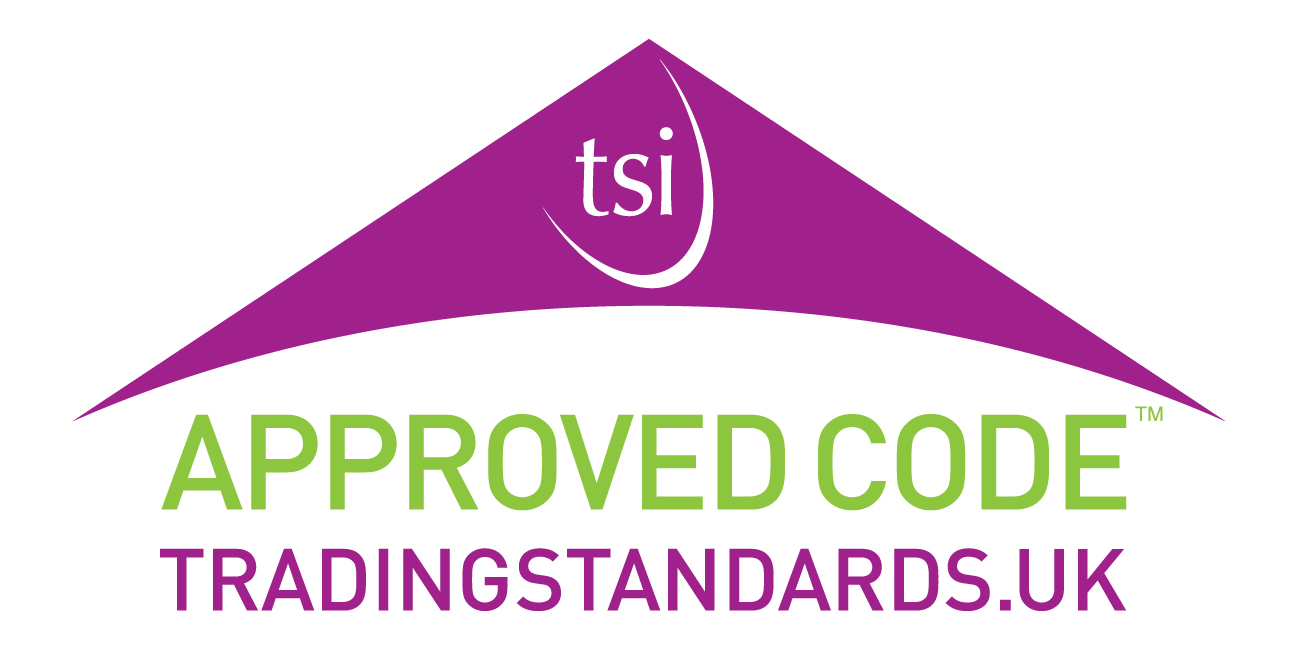Property
A beautifully presented, modern detached four bedroom house which benefits from heating and hot water solar panels with battery plus air source heating. The property comprises of Entrance Hall, Lounge, Study, Open Plan Kitchen/Dining/Sitting Room, Utility Room and Wet Room on the ground floor. On the first floor there are Four Bedrooms, the Master has an Ensuite, one of the bedrooms is currently being used as a dressing room, there is also a Family Bathroom. Externally there is an attached double garage which houses the solar panel batteries, there is also plenty of off road parking and gardens to the front and rear. To the rear is a lovely low maintenance space which can be accessed by French doors from the Dining Area. The property has been built as part of an energy efficient estate on the edge of Tenby. The Saundersfoot and Tenby coastline is with easily walkable distance. The views from this property are over beautiful open countryside and it has a very peaceful feel.
Entrance Hall
Enter via a glazed composite door into a lovely large Entrance Hall. Windows to front and side. Stairs to First Floor. Doors to various rooms. Vinyl flooring.
Lounge - 5.82m x 3.57m (19'1" x 11'8")
Window to front and side with rural views
Study - 3.68m x 2.41m (12'0" x 7'10")
Window to side.
Open Plan Kitchen/Dining/ Sitting Room - 7.69m x 5.85m (25'2" x 19'2") max
L shaped room. Two windows to side. French doors to rear. Window to rear. Door to Utility Room. Electric fire in Sitting Area. Space for relaxed seating in Sitting Area. Space for family sized dining table and chairs in Dining Area.
Kitchen Area
Range of wall and base kitchen units with matching worktop. Inset composite sink and drainer with kettle tap. Integral electric oven and hob with extractor over. Integral large fridge. Integral dishwasher. Matching island with storage. Vinyl flooring.
Utility Room - 4.01m x 2.13m (13'1" x 6'11")
Door to rear. Worktop with composite sink and drainer. Space for undercounter washing machine and freezer. Loft hatch. Part tiled walls and vinyl flooring. Extractor.
Wet Room - 3.95m x 1.18m (12'11" x 3'10")
Frosted window to rear. Walk in shower with waterfall and mixer hear. WC. Wash hand basin in vanity unit. Chrome towel radiator. Light up mirror. Extractor. Vinyl flooring.
First Floor Landing
Two windows to side. Doors to all rooms. Door to storage cupboard. Loft hatch.
Master Bedroom - 4.25m x 3.57m (13'11" x 11'8")
Windows to front and side with rural views. Door to Ensuite.
Ensuite
Large shower enclosure. WC. Pedestal wash hand basin. Chrome towel radiator. Part tiled walls and ceramic flooring. Extractor.
Bedroom Two/ Dressing Room - 3.7m x 2.78m (12'1" x 9'1")
Currently being used as a Dressing Room. Window to side. Built in wardrobes. Door to storage cupboard.
Bedroom Three - 3.45m x 2.86m (11'3" x 9'4")
Window to side. Double doors to large storage/wardrobe.
Bedroom Four - 3.45m x 2.86m (11'3" x 9'4")
Window to rear. Double doors to large storage/wardrobe.
Family Bathroom - 2.65m x 2.51m (8'8" x 8'2")
Frosted window to side. Bath. Wash hand basin in vanity unit. WC. Chrome towel radiator. Part tiled walls and vinyl flooring. Extractor.
Double Garage
Accessed via door in Entrance Hall. Double electric up and over doors. Two windows to rear. Houses Battery for solar panels. There is also a LPG powered tumble dryer.
Externally
Externally there is plenty of off road parking and gardens to the front and rear. The rear is a lovely low maintenance space which can be accessed by French doors from the Dining Area.
Property Information
We are advised mains water, electricity and drainage are connected to the property. Council tax band F. The property is covered by the residue of the original builders guarantee. The house has a Solar photovoltaic system for both heating and hot water with a battery. There is also an air source heat pump, multi layered reflective insulation and double glazing throughout.
Directions
From Tenby head North towards New Hedges. Take the second turning on the left hand side, directly after Park House Nursing Home. Follow the road straight ahead at the bottom follow to the left and 37 Garden Meadows Park will be found on your left hand side.

