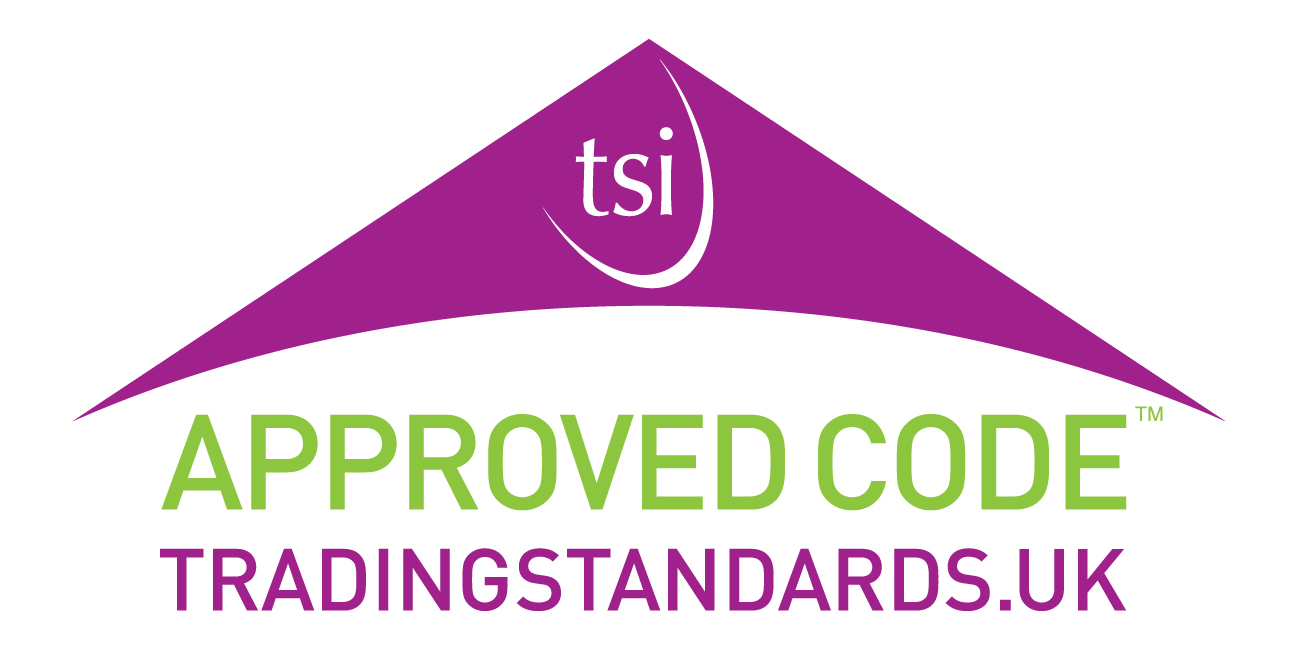Zion Cottage, St John's Hill, Tenby
3 bedrooms | Detached house | For Sale
Offers in Region Of £500,000
Detached House Bedrooms
x3 Bathrooms
x2 Reception rooms
x2

Key features
Beautiful Double Fronted Traditional Cottage
Three Double Bedrooms, Two Bathrooms
24' Lounge & Sunny Conservatory
Modern Country Style Décor With Beautiful Original Features
Low Maintenance Walled Gardens
Off Road Parking For Two Cars & Detached Garage
Potential To Convert Garage To Additional Accommodation
Just 500 Yards From The Beach & Town
A Wonderful Family Home
EER - D
Property Description
THE PROPERTY
This tastefully designed traditional double fronted cottage provides stylish accommodation with great attention to detail, combining many original features and materials with elegant contemporary design. The result is a beautiful property with accommodation comprising Hall, Lounge, Kitchen/Dining Room, Conservatory, Wet Room, and Utility on the Ground Floor, and Three Double Bedrooms and Family Bathroom on the First Floor. Externally, there is a low maintenance paved courtyard at the front and rear, plus a brick paved driveway at the side provides off road parking and leads to the detached garage. There is great potential to convert the garage to a self contained annex, subject to the necessary permissions. Zion Cottage is within walking distance of the beautiful beaches, harbour and town centre and would make a lovely family/holiday home. Viewing is essential.
Hallway
Enter through hardwood door with fanlight above into Hall. Doors to Kitchen/Dining Room, Lounge, and large under stairs cupboard. Painted floorboards.
Lounge - 7.34m x 3.28m (24'1" x 10'9")
Timber frame sash window to front. Opening to Conservatory. Door to Utility. Cast iron gas stove with brick surround and oak mantel with feature alcoves to each side. Staircase to First Floor. Painted floorboards.
Conservatory - 6.05m x 2.34m (19'10" x 7'8")
Dwarf wall construction with double glazed timber frame windows to the side and rear and French doors to the rear. Exposed oak beams with four skylights to the rear. Timber floorboards. Exposed brickwork and stone walls. Glazed French doors to the Kitchen.
Kitchen/Dining Room - 7.06m x 1.96m (23'1" x 6'5")
Timber frame sash window to the front. Dining area to the front with ample space for large family size dining suite. Built in cupboard housing wall mounted Glow Worm gas combi boiler. Modern farmhouse style bespoke kitchen with oak worktops and integral oak shelving. Inset 1.5 stainless steel sink and drainer with mixer tap over. Space and connection for gas cooker, under counter fridge, freezer and dishwasher. Brushed stainless steel splashback. Exposed brickwork and painted floorboards.
Utility Room
Timber frame sash windows to side and rear. Hardwood external door to the side. Built in shelving with oak worktop. Inset ceramic sink and drainer with mixer tap over. Space and connection for washing machine. Doors to large built in closet and Wet Room. Laminate flooring.
Wet Room
Fitted with matching suite comprising WC, pedestal wash hand basin and wall mounted electric shower. Velux to front.
First Floor Landing
Door to all rooms. Loft hatch. Timber frame window to rear.
Bedroom 1 - 3.06m x 3.38m (10'0" x 11'1")
Timber frame sash window to front. Painted floorboards.
Bedroom 2 - 3.48m x 3.25m (11'5" x 10'7")
Timber frame window to the front. Exposed brickwork.
Bedroom 3 - 3.61m x 3.33m (11'10" x 10'11")
Timber frame sash window to the rear. Exposed brickwork. Painted floorboards
Bathroom
Timber frame sash window to the rear. Fitted with matching traditional style suite comprising panel bath, pedestal wash hand basin, WC, bidet, and mains waterfall shower in large separate glazed enclosure. Heated towel rail. Part tiled walls. Tiled floor.
Externally
The property is approached from the front through gated access over a low maintenance courtyard garden enclosed by stone walls. At the rear is a walled courtyard garden with circular cobblestones, decorative plants shrubs and trees; a beautiful spot to enjoy al fresco dining and entertaining. A timber gate to the side gives access to the driveway which provides ample off road parking for two cars and leads to the detached Garage. The Garage has an up and over door to the front and a pedestrian door to the side, and offer great potential to convert to additional accommodation, perhaps as a studio, home office, or as a self contained annex for guests or to let out to provide an income, subject to the necessary permissions.
Property Information
Directions
On foot from our office in Upper Frog Street, turn right out of the office and proceed to the top of the street. Turn right and then left. Follow the road down towards The Norton and take the first left into St Johns Hill. Continue for about 150 yards and Zion Cottage will be found on the right, just after Rectory Court.
Request a call back
Whether you’ve only just started thinking about moving, or have done all your research and are ready to get the show on the road, we’re waiting to hear from you and ready to answer any questions you may have
